Handke Center | Elk River, MN
The Challenge
This multifaceted project encompassed a wide range of tasks, from new entrance doors and windows with muntins to retrofitting salvaged windows and executing both interior and exterior break metal work. The variety of components, such as glass partitions, all-glass sliders, and specialized break metal elements, required precise coordination and adaptability, particularly with CO add-ons introduced late in the project.
Our Solution
Clear communication and collaboration with Terra General Contractors and other stakeholders ensured alignment across all phases, even as the project transitioned. By focusing on detailed planning and prioritizing precision, we managed the integration of all the diverse elements. We implemented efficient scheduling to minimize disruptions while maintaining quality standards.
Results Accomplished
The project resulted in a seamless integration of diverse architectural elements, delivering both functionality and aesthetic appeal. The installation of new entrance doors, muntin windows, and all-glass sliders provided a modernized look while meeting operational needs. The execution of glass partitions and retrofitted salvaged windows added unique character and sustainability to the design. Interior and exterior break metal work, was completed with precision, enhancing durability and visual consistency.
Why was Heartland Glass best suited for the work?
The Heartland team was uniquely suited for this project due to our versatility, expertise, and ability to manage complex, multifaceted tasks with precision. With extensive experience in installing entrance systems, muntin windows, and all-glass sliders, we brought technical knowledge and a keen eye for detail.
Success Story
Terra Construction
Project Start June 2024
Project End November 2024
Executed By



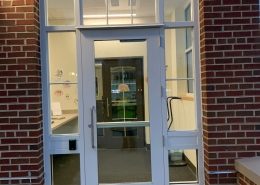
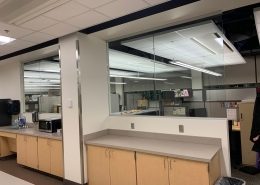

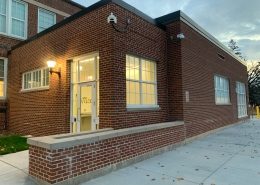

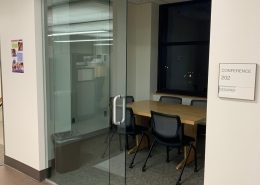

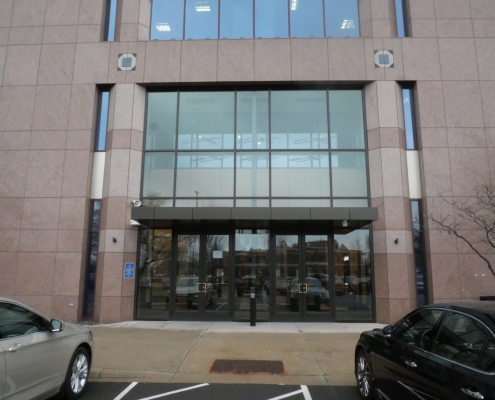
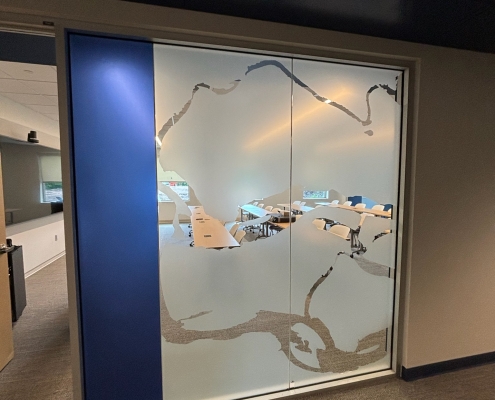
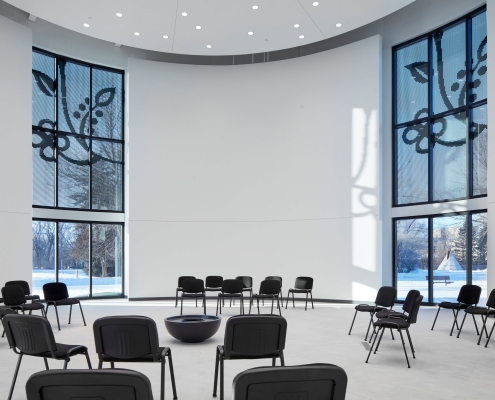
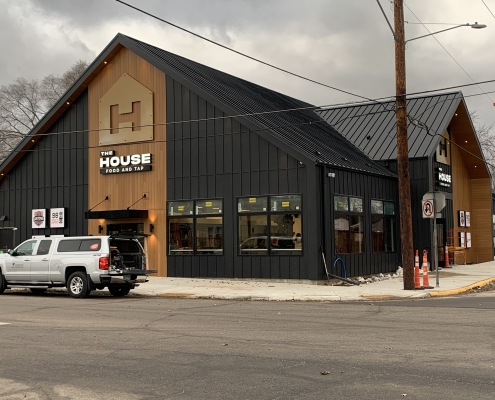
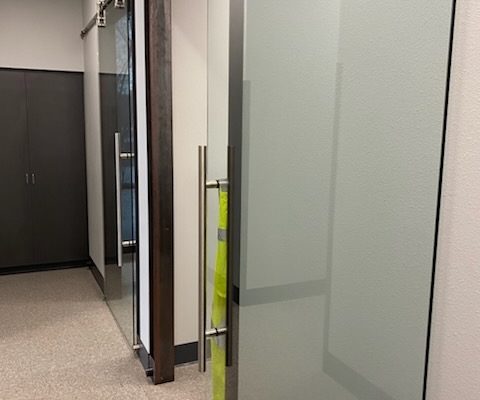
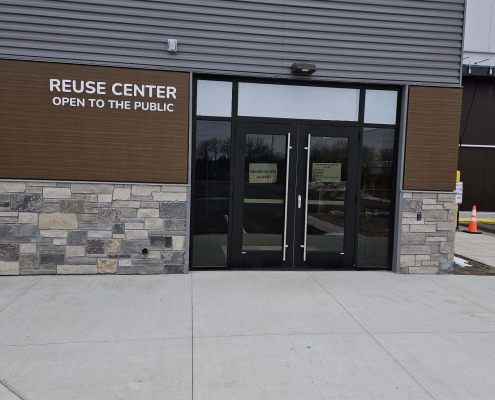
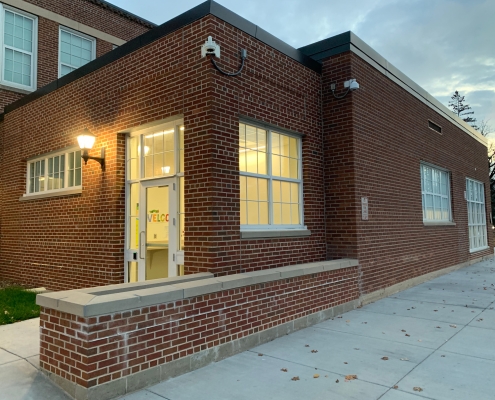
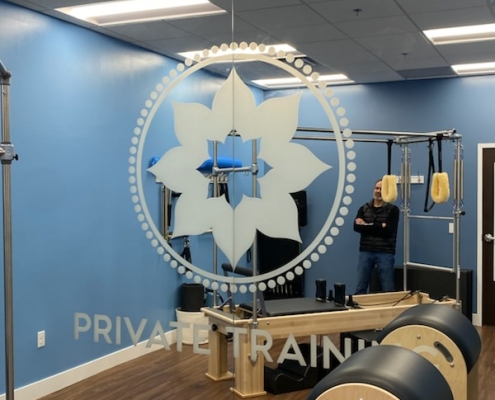
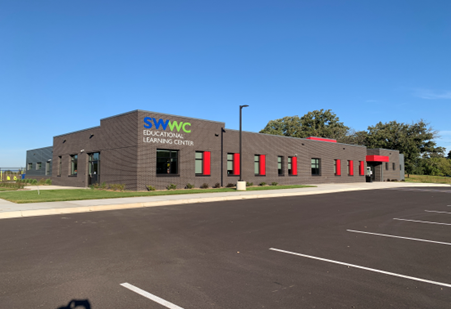



Customer Service Technician
ID Worker – Glazier
Assistant Project Manager